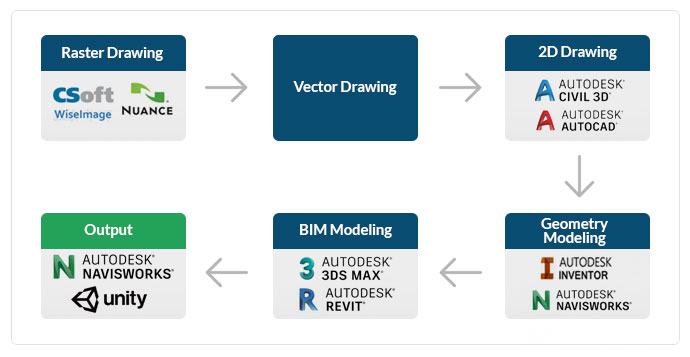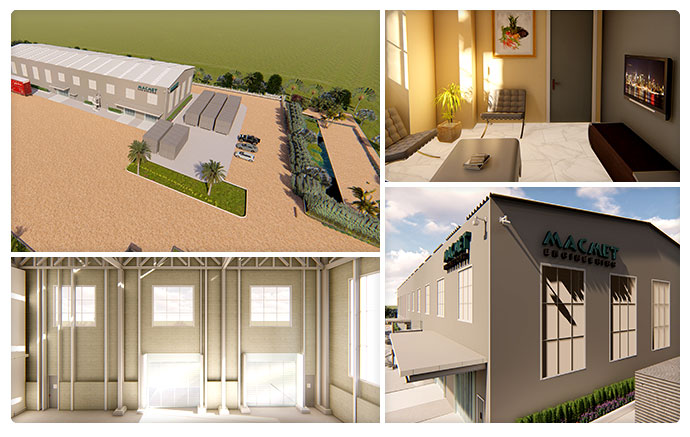3D Visualisation
For Industrial / Architectural applications
We provide services in helping you convert your 2D Buildings/Structures/Mechanical/Piping drawings into 3D models. 2D drawings (Raster images) are captured using CSoft Wiseimage/Nuance software. These are converted to Vector files with CAD functionality.

The geometry of the structure is built using Autodesk Inventor and the 3D Model built using Autodesk Revit / 3DS Max. The BIM can then be exported into Unity. Such 3D renderings can be done for buildings, structures, mechanical equipment, piping.

 Software Services & Solutions
Software Services & Solutions© Triess Engineering
